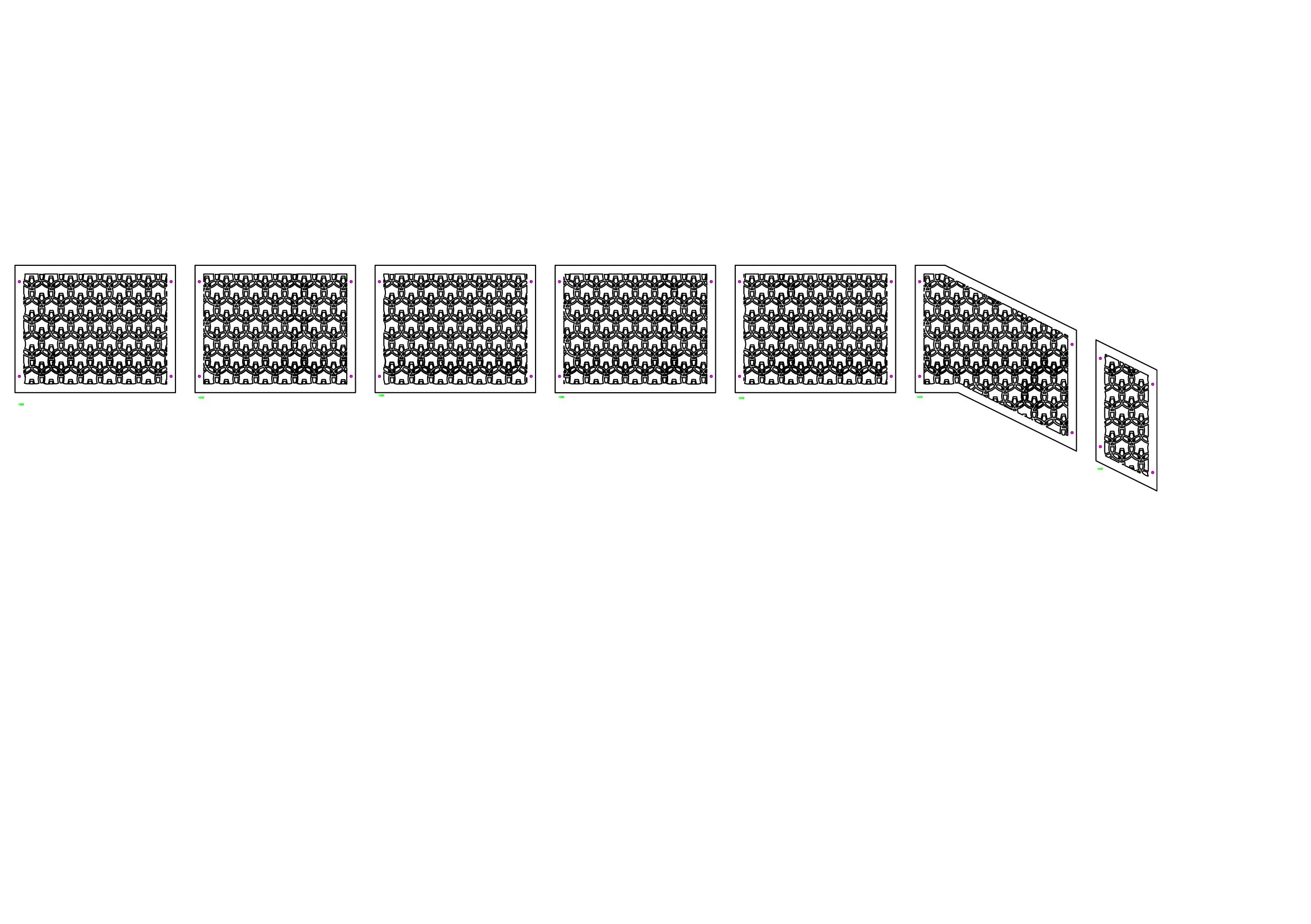Ohringer Railings
The impactful work at the The Ohringer Project The building opened in 1941 has a number a distinct style that relates to the era. Art Deco features have geometric, and modern ornamentation unlike other more organic and humanistic turn of the century styles. In order to contextually relate the infill panels to the rest of the schema a relationship had to be made. Looking at Black work tattoo style for its geometric adaptations and connecting that to the historical context of the architecture as well as referencing the graphic design of the Ohringer Furniture store the result was this chained pattern.
As a contemporary flex the slope of the ramp as well as the staircases that were to be adorned with this pattern were taken into account. The railing was measured and the panels were fit. The pattern however runs parallel to the ground/level, not with the incline of the ramp. In this way, the slope of the railing defines the windows through which the relationship of the past and present is observed - not unlike a tattoo on a persons body, or layers of wallpaper being pulled from an old room.








